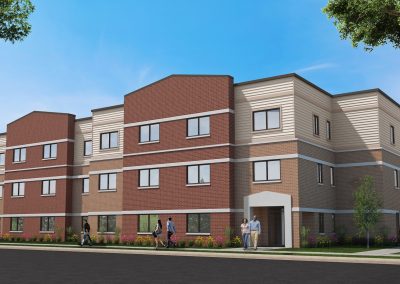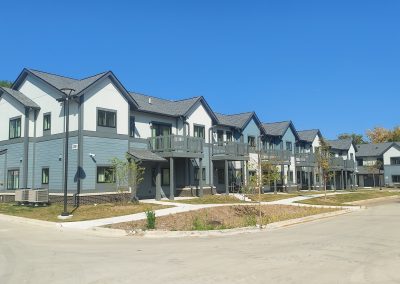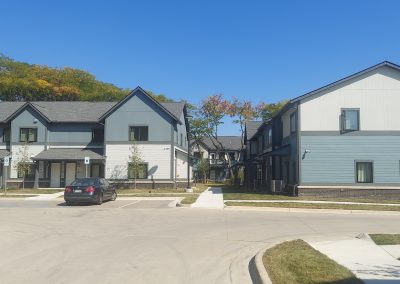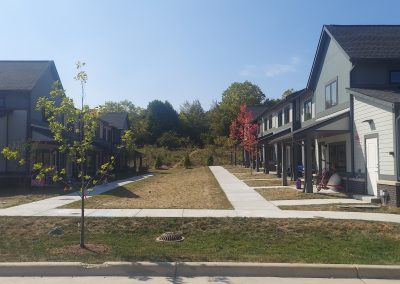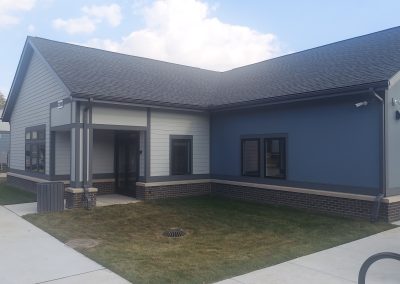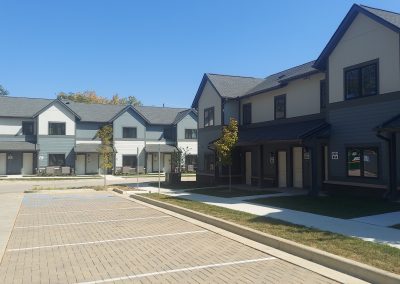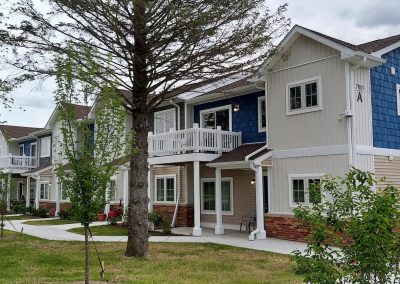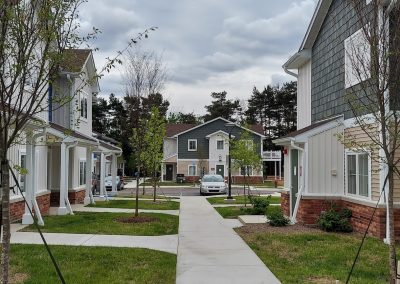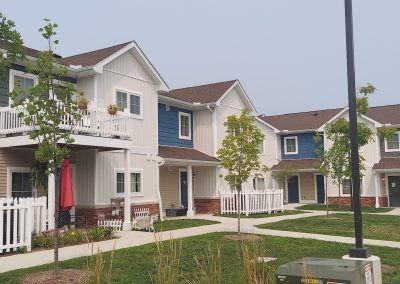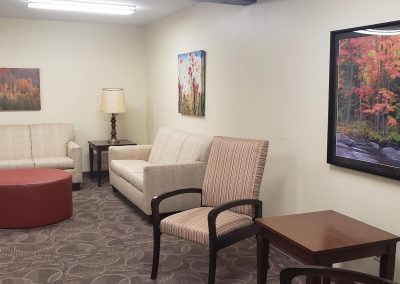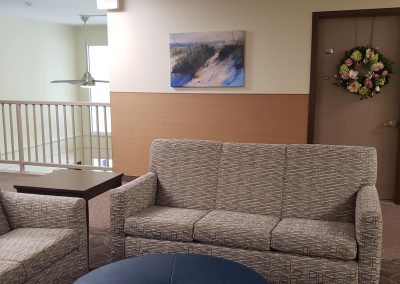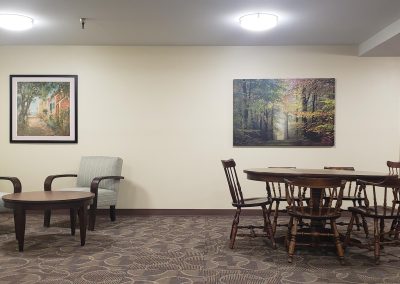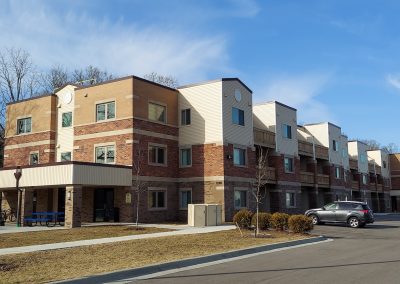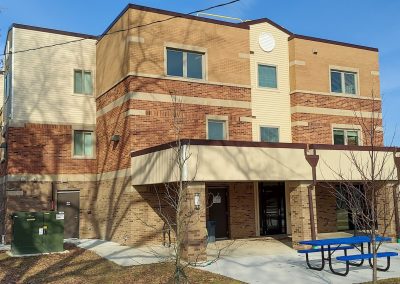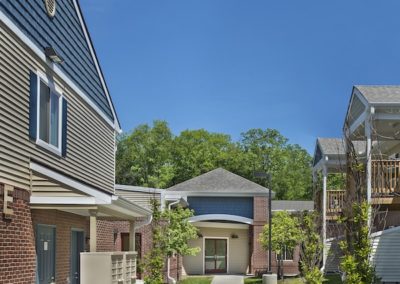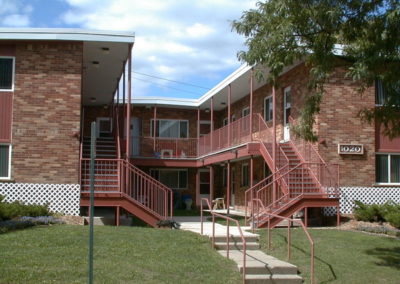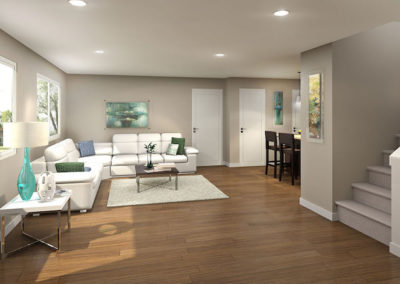Multi-Family Residential Portfolio
Avalon Housing – 206 N Washington Apartments
This is a 3-story low-income apartment building on a modest lot near downtown Ypsilanti, MI, with 22 1-bedroom apartments. It replaces an old building that was severely damaged by fire. Construction is underway, so this is a rendering used to show the prospective design.
Avalon Housing – The Grove at Veridian Apartments
This is a 50-unit low-income apartment development in southeast Ann Arbor, MI. It has a mix of townhomes and stacked flats in 8 buildings, plus a separate community center to serve residents. The Grove adjoins the Veridian at County Farm market-rate development (by others).
Avalon Housing – Hilltop View Apartments
This is a 24-unit low-income apartment development in Dexter, MI, with townhomes, stacked flats, and a community center/food pantry in 5 buildings.
Tonquish Creek Manor
This is a renovation of an existing senior housing building in Plymouth, MI. The apartments were previously renovated by the Owner; our work was to refresh and repair the common areas including stairs and elevations, halls, lobbies, and lounges.
Avalon Housing – Hickory Way Apartments
This is a 70 unit low-income apartment development in two 3-story buildings in Ann Arbor. All units are 1-bedroom types, and designed to serve a population mostly coming straight out of homelessness. Both buildings have elevator service to all levels, and community spaces for resident use.
Avalon Housing – Pauline Apartments
Avalon’s second new construction development has a scope very similar to Carrot Way Apartments. A complicating factor was that the project required demolition of a very run-down older complex before construction could start, and dealing with a very tight sloped site.
Avalon Housing – Carrot Way Apartments
This was Avalon’s first ground-up development. Despite the limited budget for Avalon’s low-income housing, the design strove to provide an appearance similar to what might be found on a market-rate development. The site combines one and two bedroom flats, 3-bedroom townhouses, and a community center with space for support services, meetings, and maintenance staff. A particular goal is accessibility for people with disabilities. All ground floor units are visitable, and a high proportion are fully accessible.
Avalon Housing – Arbordale Apartments
Arbordale Apartments was a renovation of an existing 39 unit complex, to address extensive deferred maintenance issues and provide an accessible apartment unit. Cornerstone Design worked with Avalon Housing, an Ann Arbor based non-profit providing low income housing, and Phoenix Contractors. The project won a Pyramid Award from the Washtenaw Contractors Association for Best Project Team in 2001. CDI recently completed a second renovation project to do additional upgrades, after the initial tax credit restrictions expired.
McKinley – Glencoe Oaks
This market rate building on the east side of Ann Arbor includes a mix of units from 1-bedroom to 4-bedroom in size. The building completes the units approved as part of the 1970s PUD, and the building is designed to fit in with the existing development around it. The pictures include an exterior photo, and two interior renderings used to market the building during construction.
McKinley – State Street Village
This market rate development on the south side of Ann Arbor includes a mix of units from 1-bedroom to 4-bedroom, 78 total in three buildings. The image is a rendering used for marketing the buildings, which are now completely filled.
McKinley – Liberty Flats Apartments
These renderings show a prospective development on the west side of Ann Arbor. The site had some difficult complications, and the owner decided not to pursue construction.
Alpha Delta Pi Entry Canopy
The Alpha Delta Pi sorority house had been modified in the 1970s with a modern balcony totally inappropriate for the original Georgian-style architecture. CDI designed a replacement entry and balcony in keeping with the more traditional look desired by the sorority.

